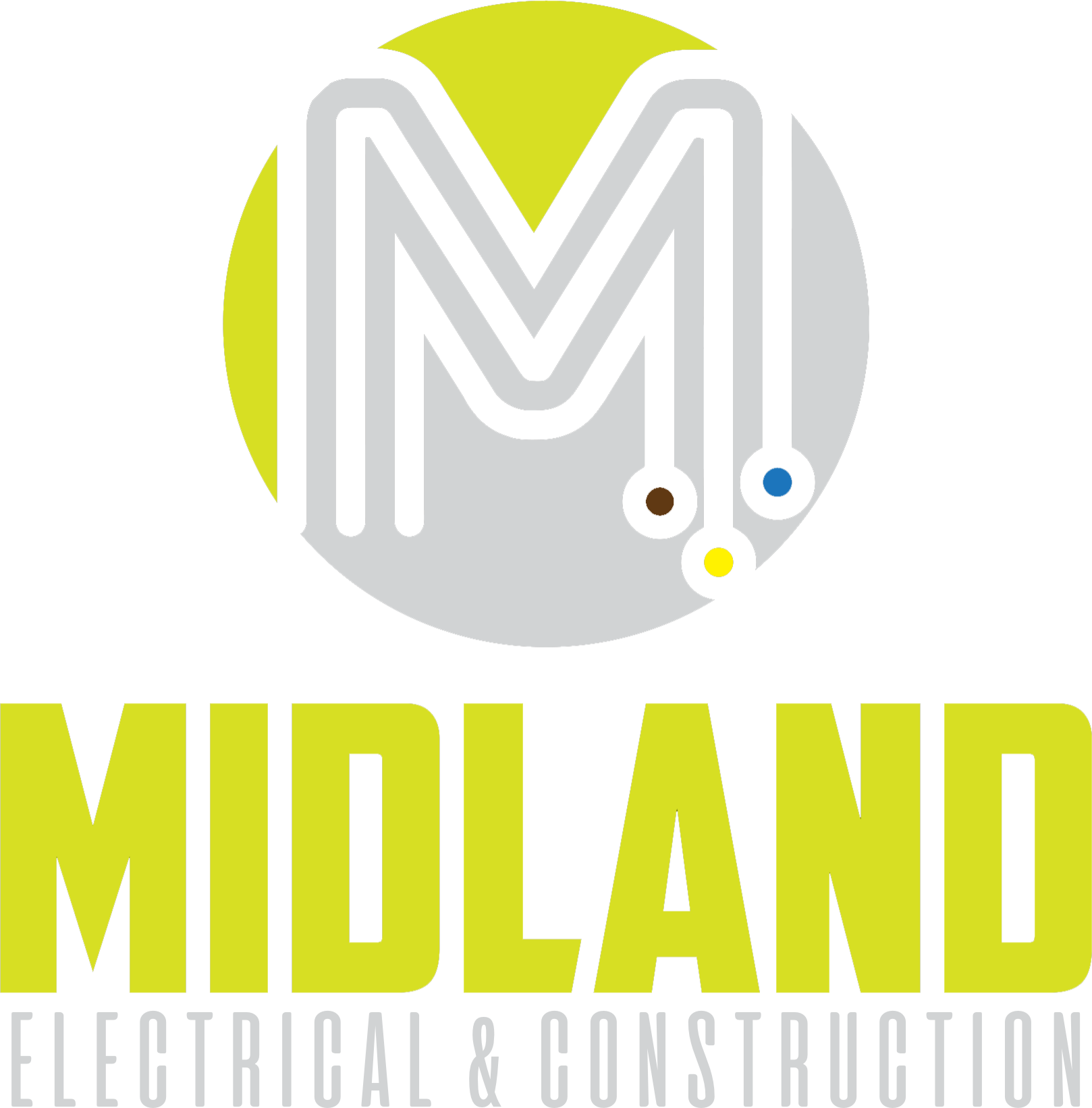How Much is a Garden Room? 8 Essentials
“How much is a garden room?” Is one of the first questions potential owners ask. The allure of garden rooms has grown […]
What is an Office Fit Out?
What is an Office Fit Out? Here’s why you should choose the professionals. In today’s fast-paced business environment, the layout and design […]
What is Data Cabling? 5 Essential Insights: Boost Your Network
What is data cabling, and why is it so pivotal for businesses today? In today’s rapidly evolving digital landscape, the backbone of […]
Our New Website!
Welcome to our new website, feel free to have a look around. If you would like to speak with us give us […]

