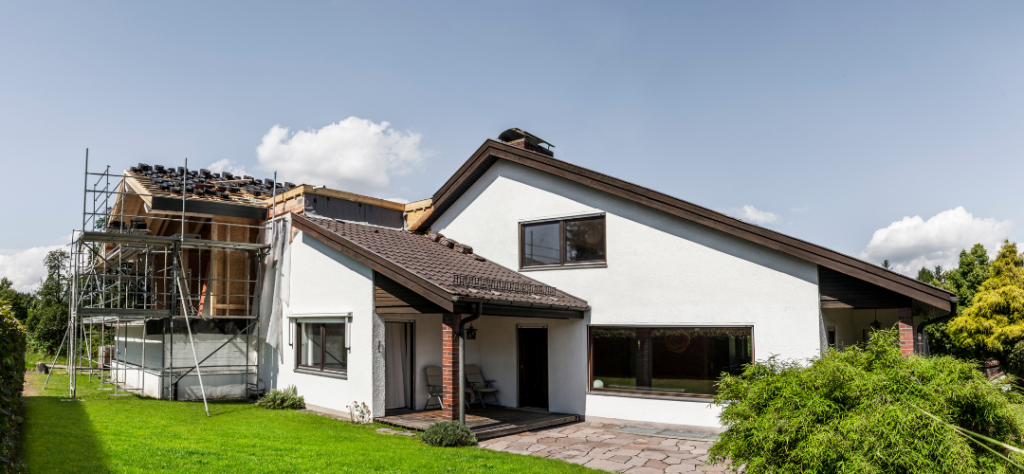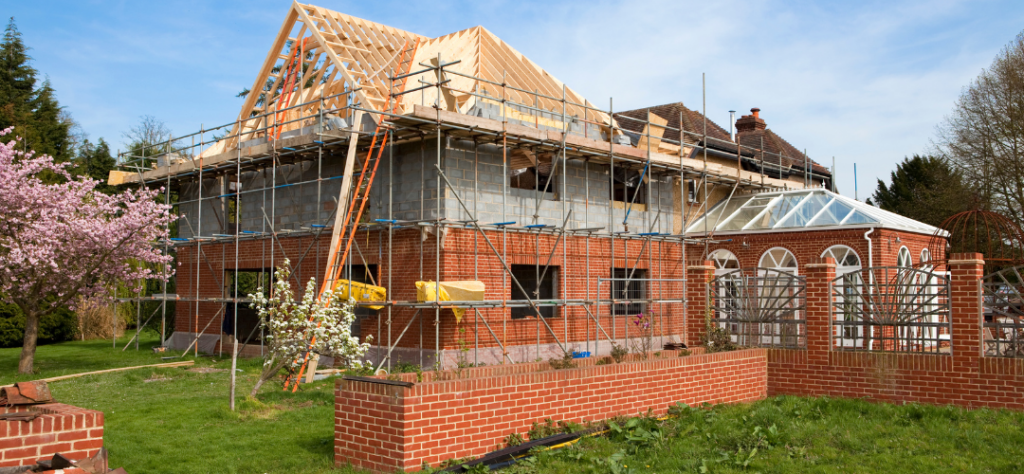Introduction
Extending your house is an excellent way to enhance your living space and increase property value.
However, it requires careful planning and expert guidance to ensure success. This guide covers the essential steps for a seamless and effective home extension.
1. Initial Considerations
- Assessing Your Needs: Determine the purpose of the extension, whether it’s for an additional bedroom, a larger kitchen, or another purpose.
- Evaluating the Existing Structure: Consider how the extension will integrate with your current home, both structurally and aesthetically.
Assessing Your Needs
When planning a house extension, the first step is to clearly identify your objectives. Are you looking to add an extra bedroom, expand your kitchen, create a home office, or add a new living area?
Understanding the purpose of your extension will guide the design process and help you communicate your vision effectively to your architect or designer.
Consider the following questions:
- What is the primary function of the new space?
- How will the extension improve your current living situation?
- Are there any specific features or amenities you want to include?
Having a clear idea of your needs will also help in setting realistic goals and expectations for the project.
Evaluating the Existing Structure
Before diving into the design phase, it’s crucial to evaluate how the extension will integrate with your existing home. This involves both structural and aesthetic considerations.
Structural Integration:
- Foundation and Support: Ensure the current foundation can support the additional load. Consult a structural engineer if necessary.
- Utilities: Plan for how the extension will connect to existing plumbing, electrical, and HVAC systems. This may involve significant alterations or upgrades.
- Access and Flow: Consider how the new space will connect with the rest of the house. Will you need to reconfigure any existing rooms or pathways?
Aesthetic Integration:
- Architectural Style: Aim for a design that complements the architectural style of your home. Whether your home is modern, traditional, or somewhere in between, the extension should enhance and not clash with the existing structure.
- Materials and Finishes: Use materials and finishes that match or harmonise with the original building. This creates a seamless look and adds to the overall aesthetic appeal.
- Proportion and Scale: The extension should be proportionate to the size of your home and the surrounding properties. An overly large extension can look out of place and may face resistance during the planning approval process.
By thoroughly assessing your needs and evaluating your existing structure, you can create a solid foundation for a successful house extension project.
This preparatory phase is essential for avoiding costly mistakes and ensuring that the final result enhances both the functionality and appearance of your home.

2. Designing Your Extension
- Hiring an Architect or Designer: Choose a professional whose style matches your vision. Local firms are often preferable due to their familiarity with local regulations and architecture.
- Creating the Design: Work with your architect to develop a design that meets your needs and complements your existing home. Consider innovative design ideas and ensure practicality.
Hiring an Architect or Designer
Choosing the right professional is crucial. Look for architects or designers whose style aligns with your vision. Local firms are often preferable due to their familiarity with local regulations and architectural styles, which can streamline the approval process and ensure the design complements the surrounding environment.
Creating the Design
Collaborate closely with your architect to develop a design that fulfills your needs and enhances your home. Consider innovative ideas to maximise space and functionality, while ensuring the design is practical and integrates seamlessly with the existing structure.
Balancing creativity with practicality will result in a more satisfying and functional extension.
3. Budgeting for Your Extension
- Estimating Costs: Calculate the expenses for materials, labour, and permits. Always include a contingency fund for unexpected costs.
- Setting a Realistic Budget: Align your design choices with your budget. Explore funding options if necessary and manage your finances carefully.
Estimating Costs
Start by calculating the costs of materials, labour, and permits. Research current prices and get multiple quotes from contractors.
Always include a contingency fund, typically 10-15% of the total budget, to cover unexpected expenses like unforeseen structural issues or changes in material costs.
Setting a Realistic Budget
Align your design choices with your financial limits. Prioritise essential features and be flexible with non-essential aspects to stay within budget.
Explore funding options such as loans or remortgaging if necessary, and manage your finances carefully to ensure the project remains affordable.
4. Obtaining Permissions
- Understanding Regulations: Research local building regulations and planning permissions. Ensure your plans comply with these requirements.
- The Application Process: Submit your plans to the local authorities and navigate the approval process. Be prepared for potential modifications to meet regulatory standards.
Understanding Regulations
Research local building regulations and planning permissions thoroughly. Ensure your plans comply with these requirements to avoid legal complications and project delays. Familiarity with regulations will help streamline the approval process.
The Application Process
Submit detailed plans to local authorities and be prepared to navigate the approval process. This may involve providing additional information or making modifications to your plans to meet regulatory standards. Staying flexible and responsive will help secure the necessary permissions efficiently.

5. Choosing the Right Contractors
- Finding reputable builders: Recommendations and research.
- Verifying credentials, insurance, and past work.
- Comparing quotes and ensuring clear communication.
Finding Reputable Builders
Seek recommendations from friends, family, or neighbours who have had similar work done. Conduct thorough research online and read reviews to compile a list of potential contractors.
Verifying Credentials
Ensure the builders you consider are licensed, insured, and have a solid track record. Ask for references and review past projects to assess their workmanship and reliability.
Comparing Quotes
Obtain detailed quotes from multiple contractors and compare them carefully. Ensure each quote includes all aspects of the work and establish clear communication to avoid misunderstandings.
6. Project Management
- Managing the Project: Decide whether to manage the project yourself or hire a project manager. Key responsibilities include scheduling, coordination, and quality control.
- Tools and Resources: Utilize project management tools to track progress and ensure adherence to plans and budget.
Managing the Project
Decide whether to manage the project yourself or hire a project manager. Key responsibilities include scheduling tasks, coordinating with contractors, and ensuring quality control.
Effective management helps keep the project on track and within budget.
Tools and Resources
Utilize project management tools to track progress, schedule tasks, and manage budgets. Tools like Gantt charts, budgeting software, and communication platforms can help ensure the project adheres to the plan and deadlines.
7. Construction Phase
- Preparing for Construction: Implement safety measures and prepare your home to minimise disruption.
- Key Stages of Construction: Understand the major phases, from foundations to structural work and finishing touches. Conduct regular inspections to ensure quality.
Preparing for Construction
Implement safety measures to protect your household and workers. Prepare your home by setting up temporary living arrangements or barriers to minimise disruption during construction.
Key Stages of Construction
Understand the major phases: laying foundations, structural work, and finishing touches. Regularly inspect the work to ensure it meets quality standards and follows the plans. Address any issues promptly to avoid delays.

8. Completing the Extension
- Final Inspections and Approvals: Ensure all work is inspected and meets regulatory standards.
- Transitioning into the New Space: Smoothly integrate the new extension into your daily life. Address any minor adjustments or final touches needed.
Final Inspections and Approvals
Ensure all work undergoes final inspections to confirm it meets regulatory standards. Secure the necessary approvals from local authorities to certify the extension’s compliance.
Transitioning into the New Space
Integrate the new extension smoothly into your daily life. Address any minor adjustments or finishing touches needed to make the space fully functional and comfortable.
Conclusion
Planning and executing a house extension requires meticulous planning and professional guidance.
By following these steps, you can achieve a successful extension that enhances your living space and adds value to your property.
For expert assistance with your house extension, contact Midland Electrical & Construction. We offer consultations and quotes to help you get started on your project. Contact Midland Electrical & Construction for more information on 02476 991440
